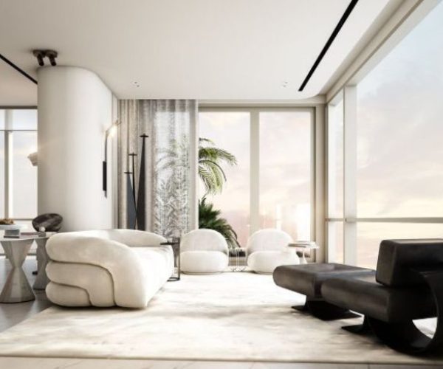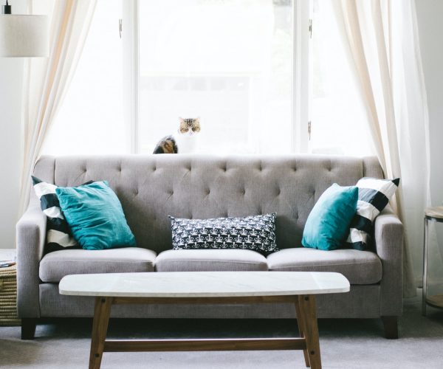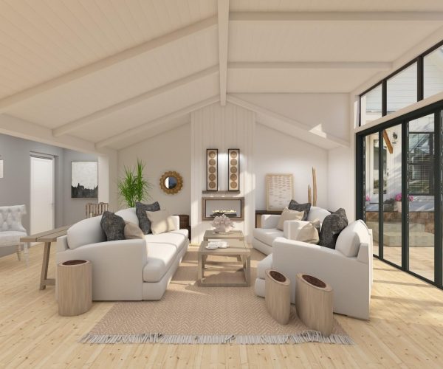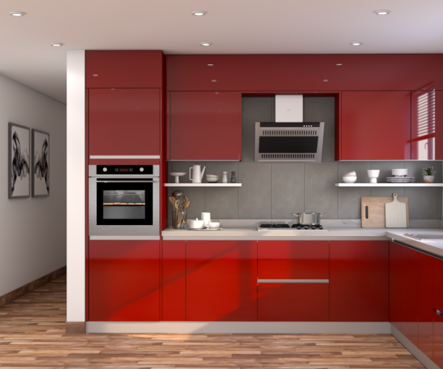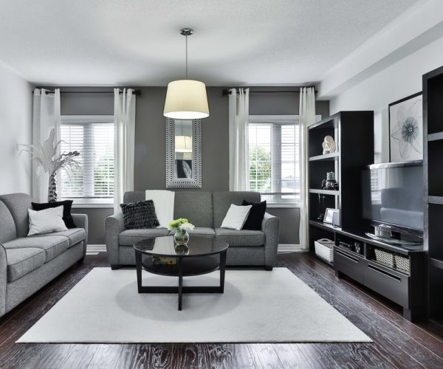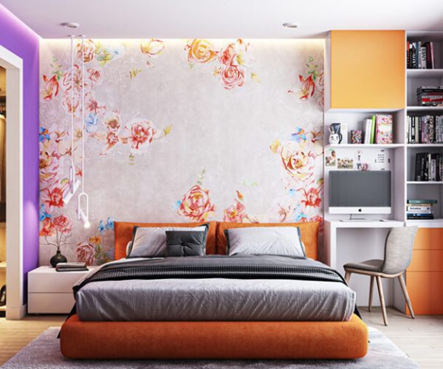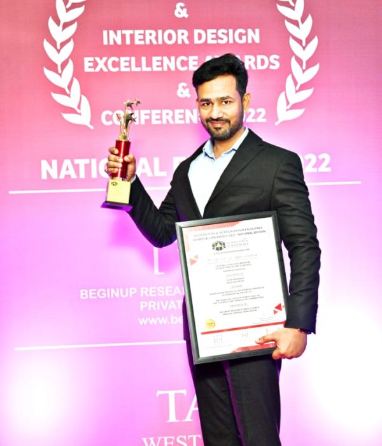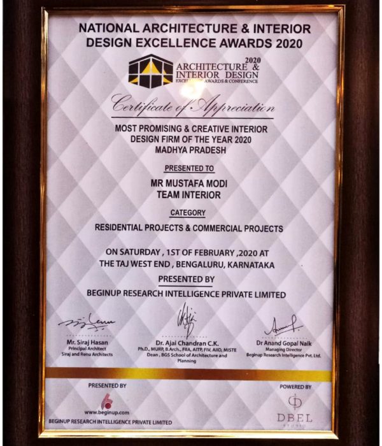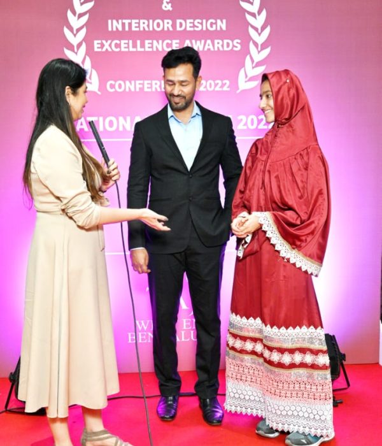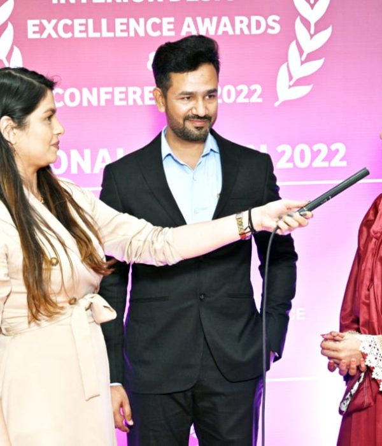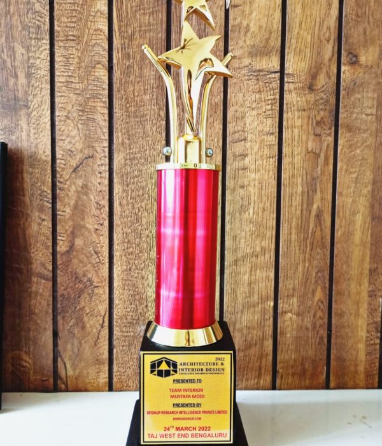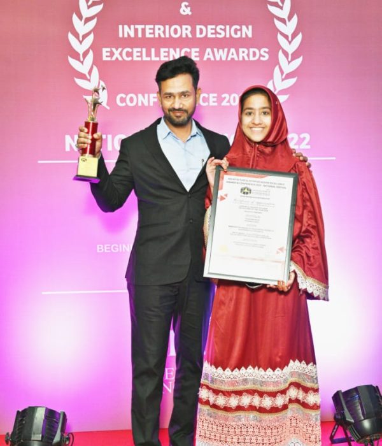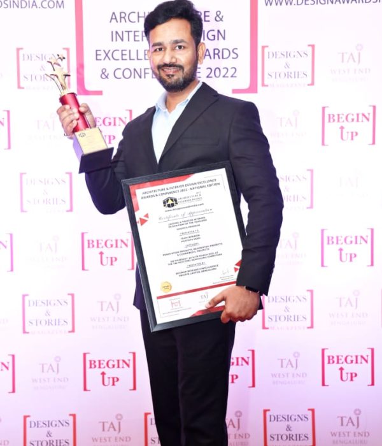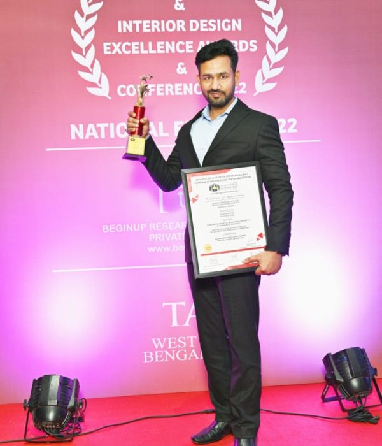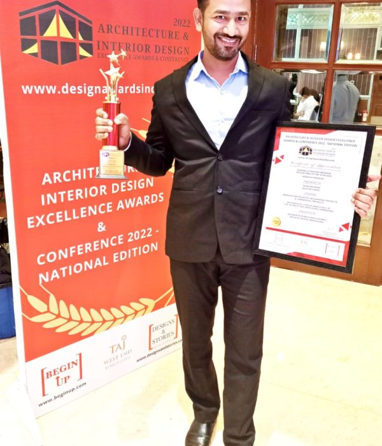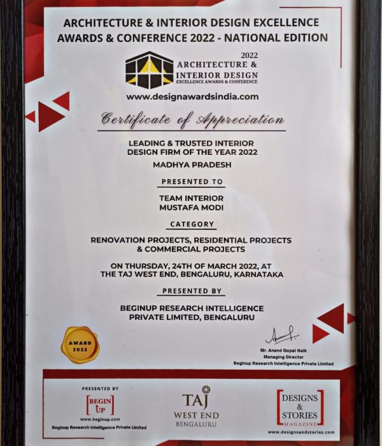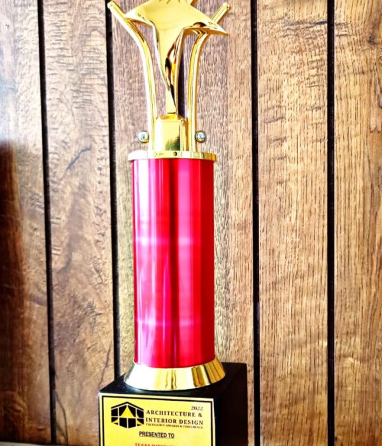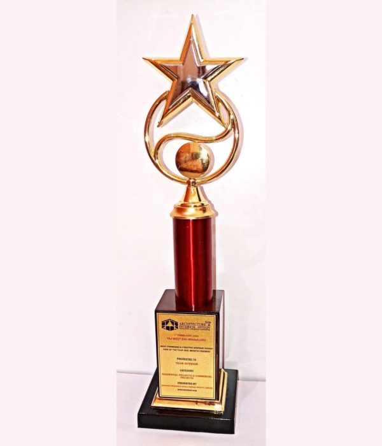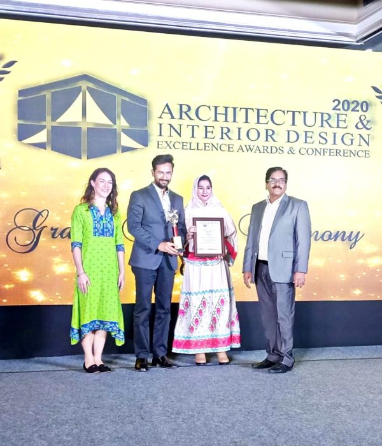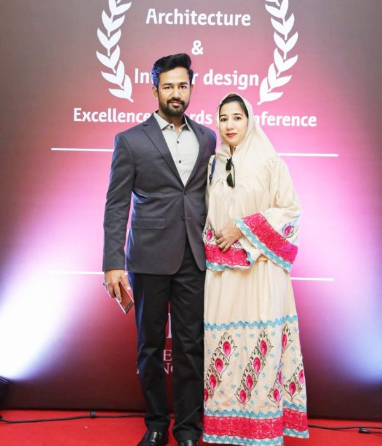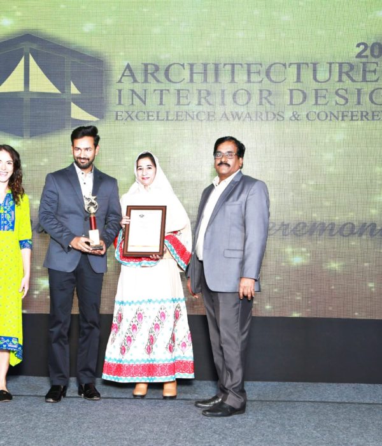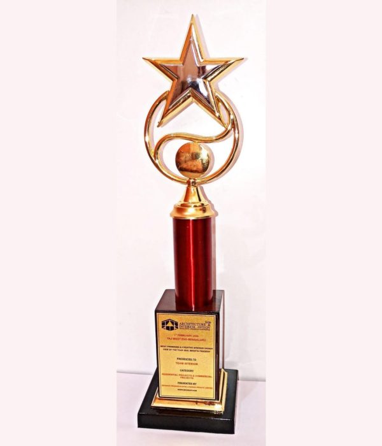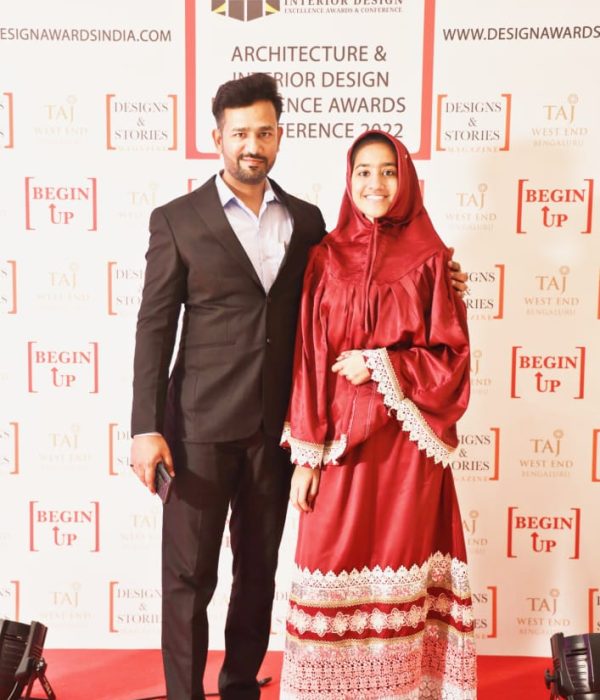- contact@team4interior.com
- +91-9522953786
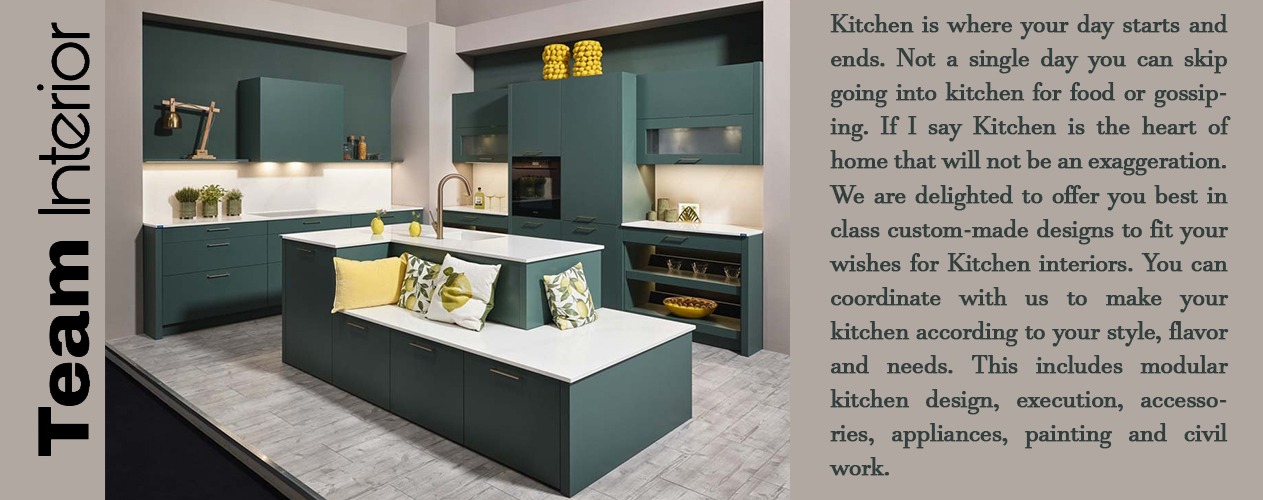
A house & Commercial construction
& Interior Company
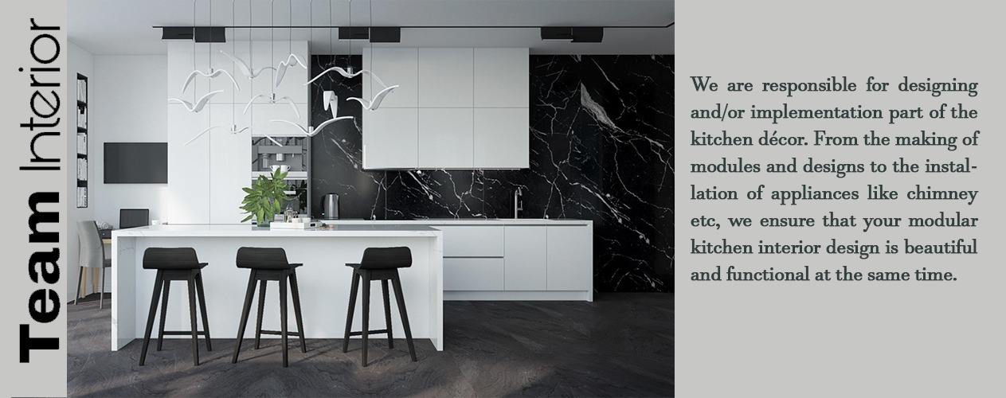
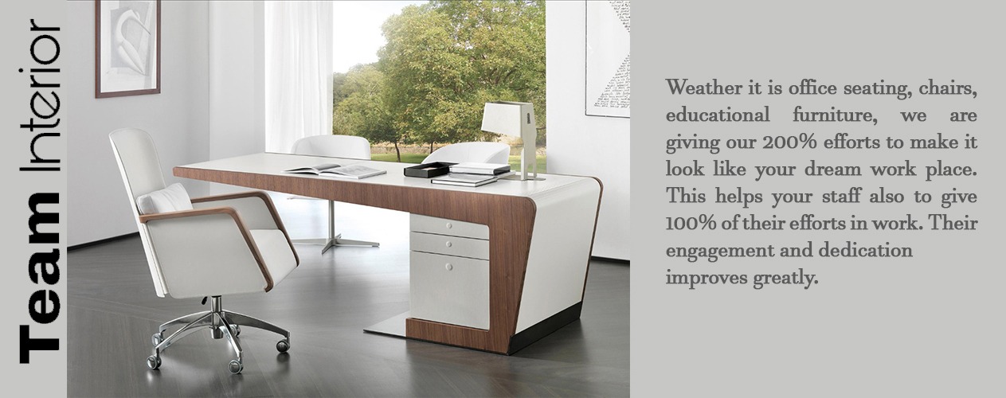
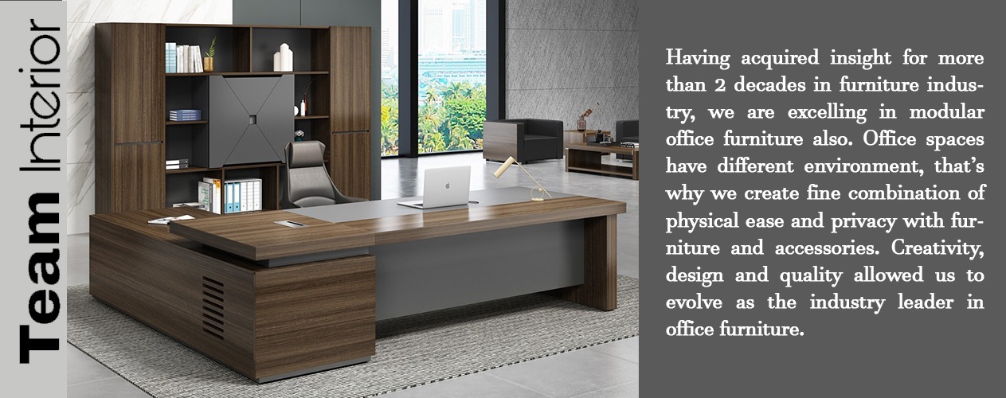
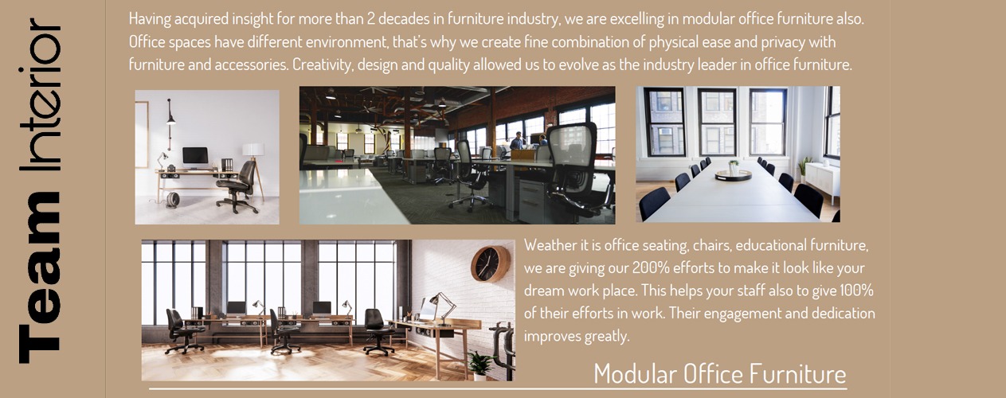
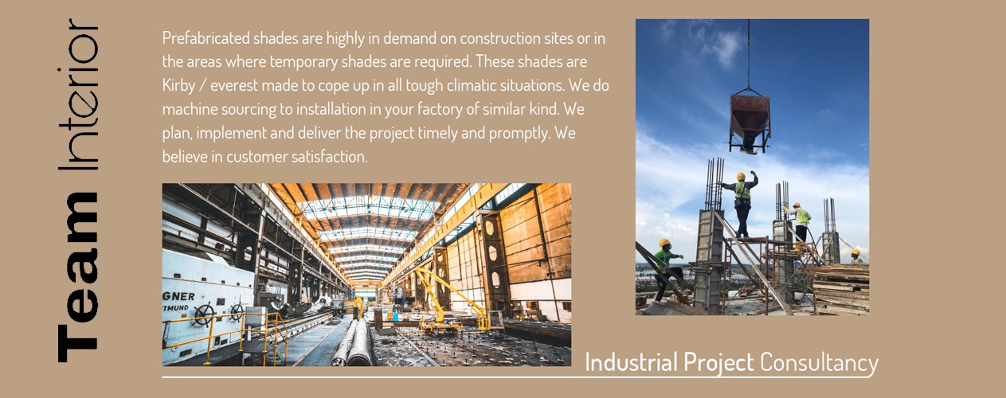
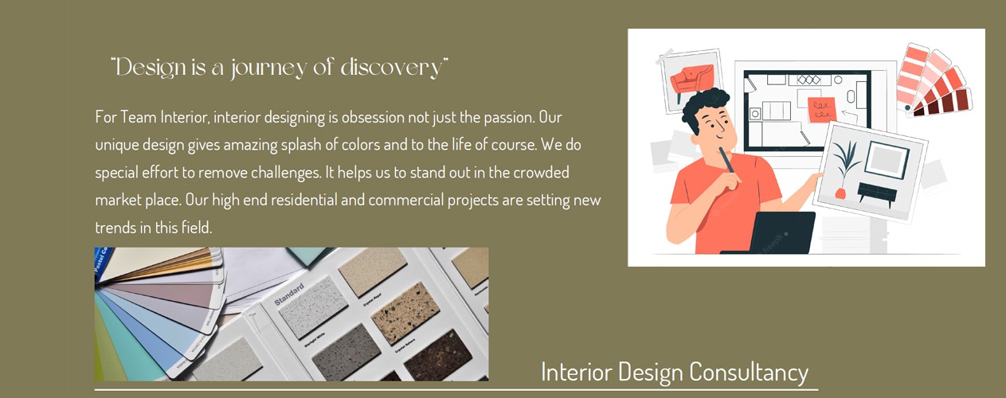
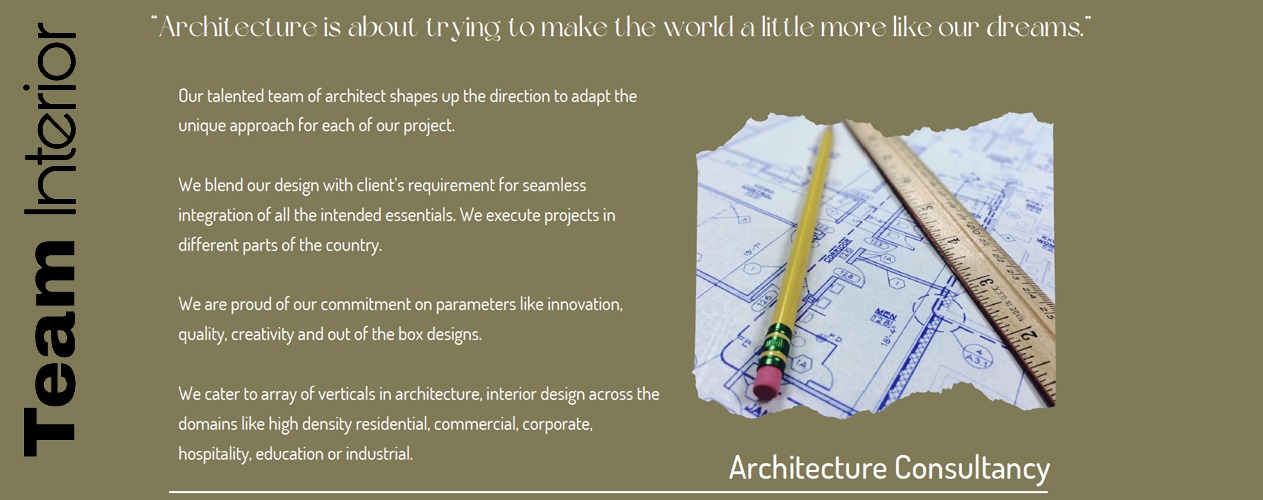
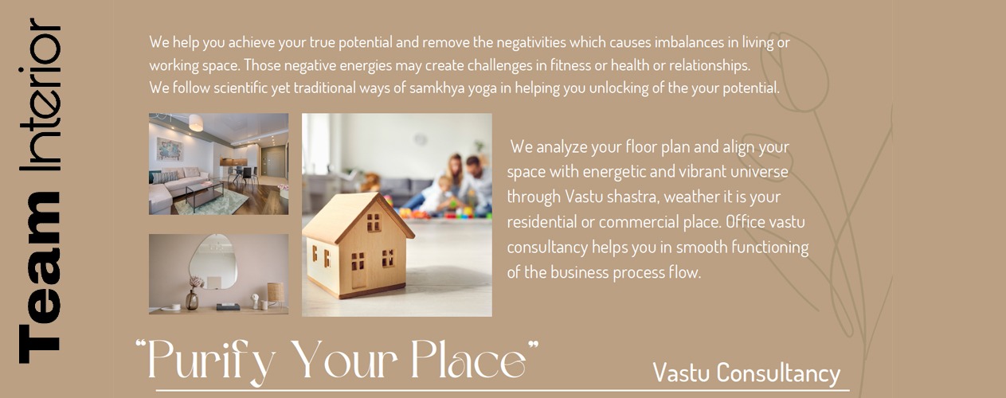
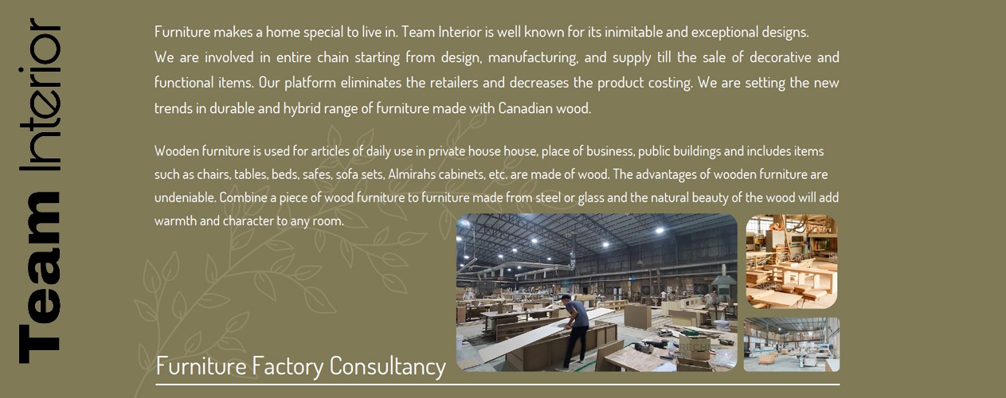
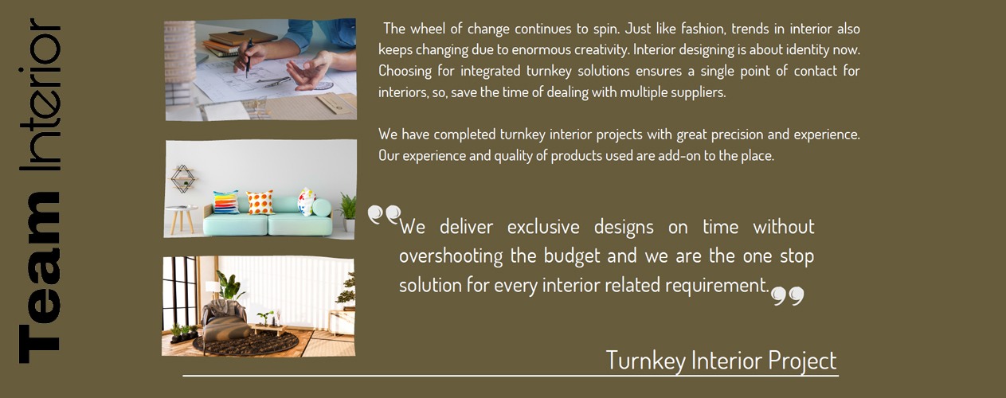
COMFORTABLE AND AFFORDABLE INTERIOR DESIGN PROJECTS
OUR SERVICES
Your kitchen being well organized and aesthetically pleasing is a necessity. But, due to space constraints and limited utility areas, creating such a culinary space remains a far-off dream. How can you scale-up your small kitchen and bring up a sufficiently big cooking space? The answer is the modular kitchen of modern times.
We at Team Interior, a most upcoming & professionally managed office modular system furniture and interior decoration firm would like to reiterate our deep commitment to the Indian construction industry to achieve a leadership position in the global market.
Our structural engineers shall ensure that the finalized design is structurally compatible as per the IS Standards. Our engineers to work on the electrical & plumbing line drawings suiting the client’s requirements and workability on site.
Installing wallpaper is an easy and creative way to completely transform a room with stylish and complex patterns. With better designs and improved installation, wallpaper projects are easier than ever. From traditional wallpaper to fabric and vinyl wallcoverings, there is a pattern for every space.
Vastu considered the interplay of various forces of nature involving the five elements of earth, water, wind, fire and ether and strives to maintain equilibrium as these elements influence, guide and change the living styles of not only human beings but every living being on earth.
Furniture makes a home special to live in. Team Interior is well known for its inimitable and exceptional designs. Our platform eliminates the retailers and decreases the product costing. We are setting the new trends in durable and hybrid range of furniture made with Canadian wood.
About Us
Team Interior provide best interior designing service in Indore. We have 20 years of experience in interior designing. We do residential and commercial projects in Indore and other parts of country. We meet with our client at there location and start work with interior planning and designing according to client requirements. We also take turnkey project.
Just like the all-encompassing nature and collaborative use of the ‘&’ symbol, we deal with everything from floors to walls and ceiling and everything else in between to project management and represent the perfect balance of empowering home & office design and impeccable service when it comes to the renovations.
PACKAGES
WHY CHOOSE US
MEET OUR TEAM

Lead Executive
Our Lead Executive is the principal individual to speak with the Client. At the point when you place a request to reach you our lead chief then calls you to comprehend your inside planning work prerequisite and afterward he advances your subtleties to the worry office and timetables an Expert fashioners meeting via telephone for you.

Designing Executive
This is one of the most intuitive and intriguing stage while planning your space. We have a group of committed in-house planning group with experience of more than 5yrs. Our Designing leader is the person who facilitates with the client and chips away at the prerequisite, they communicate with the clients and conclude the drawings and style. Our planners ensure they convey the best plan that suits client’s necessity and assumptions.

Project Manager
The inside plan project director is liable for all parts of arranging, planning, and execution for inside plan projects in their association. Connect with clients, workers for hire, and staff to convey and authorize project objectives and cutoff times.

Operations Head
At Team Interior we ensure we are working in a legitimate framework and to make that shrewd attempting to work appropriately we have our Operations Head. We are certain when you pick us as your Interior project worker for your space you will be happy with our imaginative work .
GET A QUOTE
Testimonials





